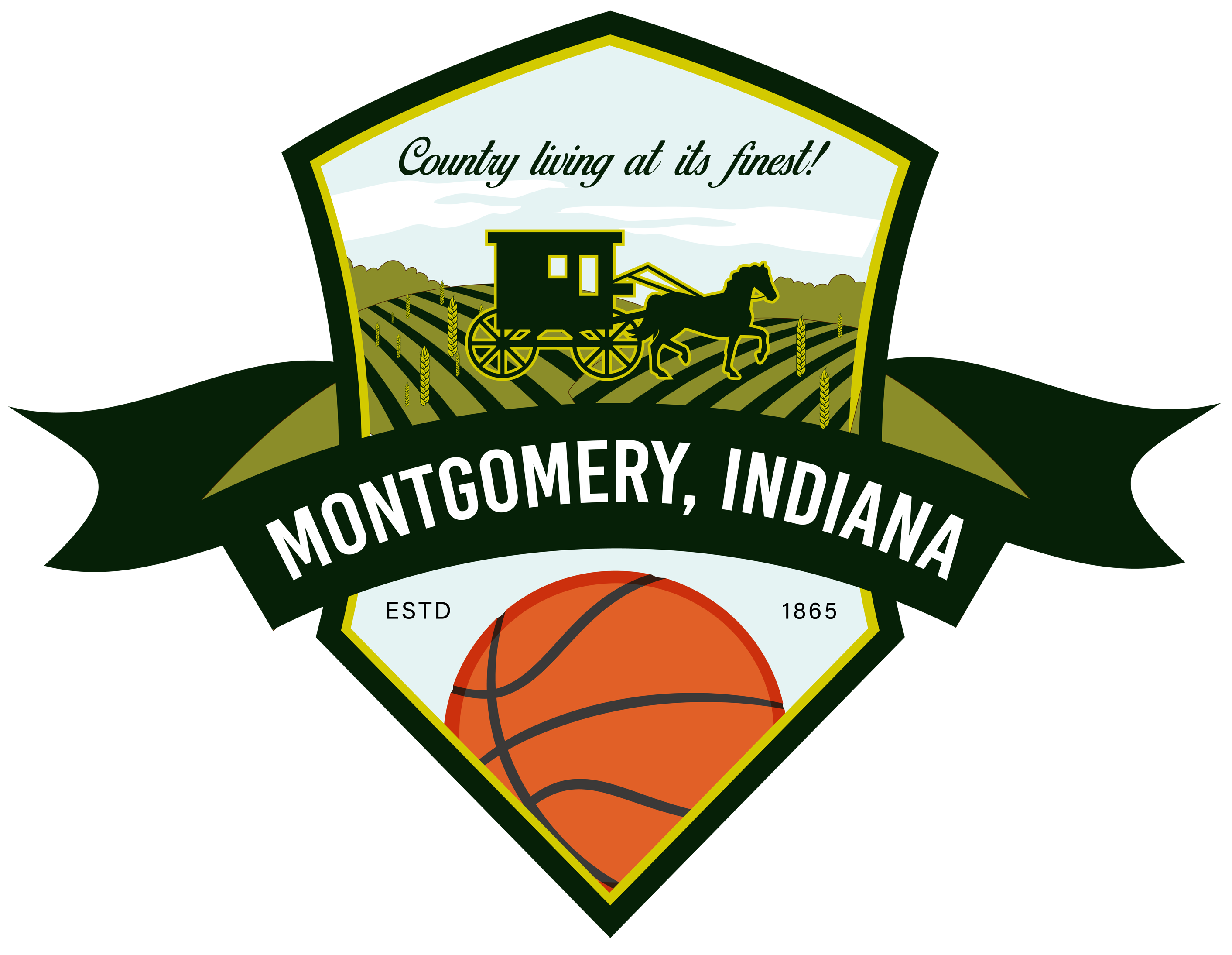Steps of the Permitting and Inspection Process
When filling out an application for an Improvement permit, a site plan is requested. The site plan, with the exception of commercial/industrial, can be drawn out by the applicant. The applicant must know where the property lines are located. ANY FEE ASSOCIATED WITH AN APPLICATION MUST BE PAID AT THE TIME OF APPLICATION.
The following are the required inspections:
- Site Location – the proposed new building, addition, etc. must be staked off so the inspector can verify the location of the proposed construction.
- Footer and Foundation – call the office before the concrete is poured.
- Water and Sewer Hook-Up Inspection
- Final Inspection – Notify the Zoning Enforcement Officer within ten (10) days after completion
Before the Zoning Enforcement Officer (ZEO) issues a building permit, inspection #1 must be completed. This informs the ZEO how close the proposed construction is to the property line and that appropriate side, front, and rear yard setbacks are followed. Also, this helps prevent construction in restricted areas such as utility easements.
When calling for an inspection, leave your name, address, and the type of inspection requested. The office can be reached at 486-3298. Any questions, please contact Jeremy Wininger at 812-259-9230.
